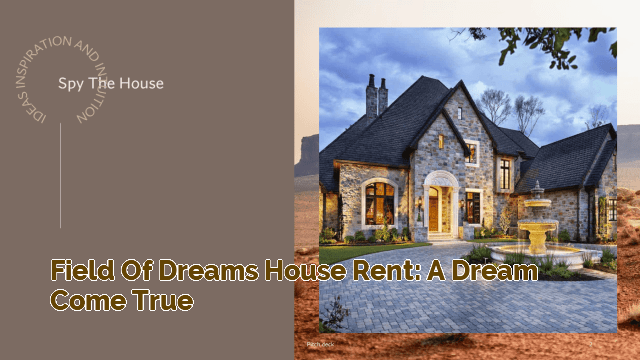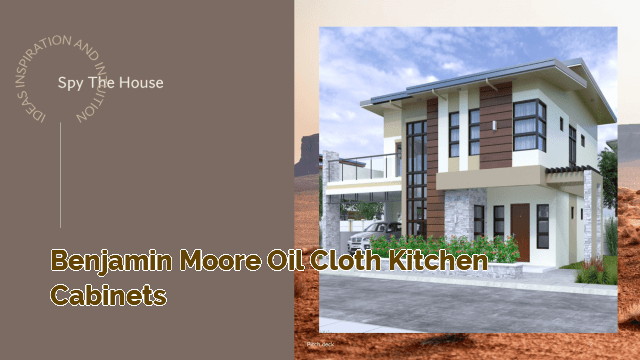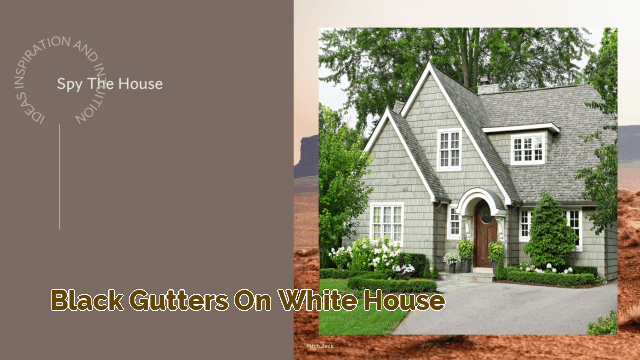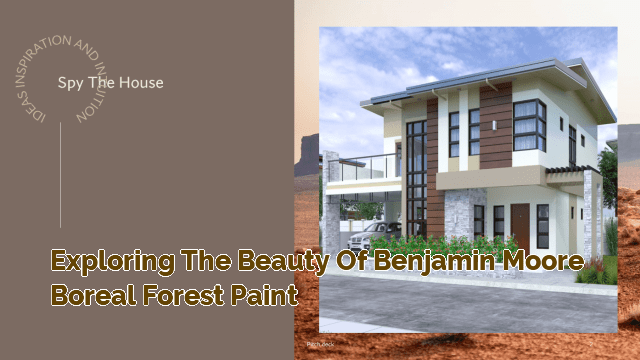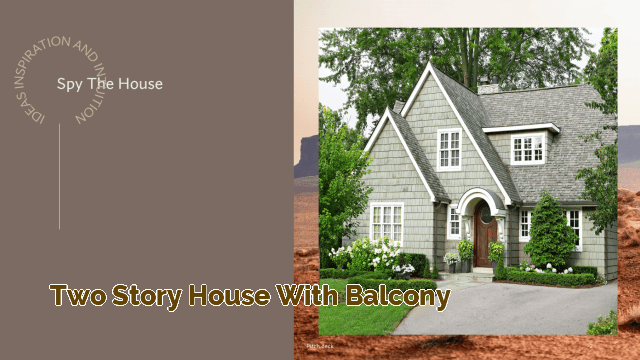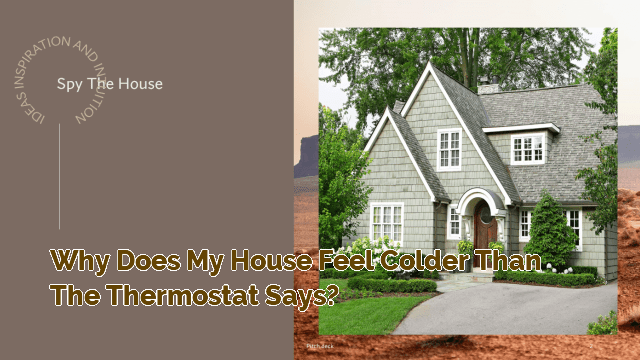What is a U-shaped house plan?
The architecture of a house is an essential aspect of its design. It is the blueprint of the structure that determines its aesthetic appeal and functionality. One of the popular house plans is the U-shaped house plan, which has gained tremendous popularity due to its unique design and benefits.
🏠 A U-shaped house plan is a design that features a U-shaped layout with the house’s rooms and spaces surrounding a central outdoor space. The central space can be a courtyard, a pool, or a garden, depending on the homeowner’s preferences. The design provides a balance between privacy and outdoor living, making it ideal for families or individuals who love outdoor activities.
Advantages of U-shaped house plan
🏠 There are several benefits of a U-shaped house plan. Here are some of them:
1. Privacy
🏠 One of the significant advantages of a U-shaped house plan is privacy. The central outdoor space is enclosed by the house’s walls, providing a private area for the family. The design is ideal for homeowners who want to enjoy outdoor activities without being disturbed by neighbors.
2. Outdoor living
🏠 Another benefit of a U-shaped house plan is the provision of outdoor living. The central outdoor space can be used for various activities, such as gardening, swimming, or just relaxing. The design encourages outdoor living, which is ideal for families with children or individuals who love outdoor activities.
3. Natural light
🏠 A U-shaped house plan also provides natural light to the interior spaces. The central outdoor space allows natural light to enter the house’s rooms and spaces, reducing the need for artificial lighting. This feature makes the design energy-efficient, saving homeowners money on electricity bills.
4. Flexibility
🏠 U-shaped house plans are flexible and can be customized to meet the homeowner’s preferences. The design allows for the addition or removal of rooms, depending on the family’s size and lifestyle. This flexibility makes the design suitable for families with changing needs.
5. Aesthetics
🏠 U-shaped house plans are aesthetically pleasing and unique. The design provides a balance between indoor and outdoor living, which makes it stand out from other house plans. The central outdoor space can be landscaped to create a beautiful and relaxing environment, adding to the house’s overall appeal.
U-shaped house plans for families
🏠 U-shaped house plans are ideal for families with children. Here are some features that make them suitable for families:
1. Safe outdoor space
🏠 The central outdoor space in a U-shaped house plan provides a safe area for children to play. The enclosed space ensures that children are not exposed to the dangers of the outside world, such as traffic or strangers.
2. Bedrooms on one side
🏠 U-shaped house plans usually have the bedrooms on one side of the house, providing privacy and security for the family. This feature is ideal for families with young children who need to be close to their parents at night.
3. Open living spaces
🏠 U-shaped house plans have open living spaces, such as the living room, dining room, and kitchen. This design encourages family interaction and communication, making it ideal for families with children.
4. Flexible design
🏠 U-shaped house plans are flexible and can be customized to meet the family’s changing needs. For example, if the family grows, additional rooms can be added to the design without changing the overall structure.
U-shaped house plans for retirees
🏠 U-shaped house plans are also suitable for retirees. Here are some features that make them ideal for retirees:
1. Single-story
🏠 U-shaped house plans are usually single-story, providing easy access for retirees. This design eliminates the need for stairs, making it ideal for people with mobility issues.
2. Outdoor living
🏠 The central outdoor space in a U-shaped house plan provides an opportunity for retirees to enjoy outdoor living. The enclosed space ensures privacy and security, making it ideal for retirees who want to relax and enjoy their retirement.
3. Low maintenance
🏠 U-shaped house plans are low maintenance, making them ideal for retirees who want to spend their time doing other things. The design eliminates the need for a large yard, reducing the time and effort needed for landscaping.
4. Guest rooms
🏠 U-shaped house plans usually have guest rooms, providing a comfortable space for family and friends to stay. This feature is ideal for retirees who want to have visitors without compromising their privacy.
Frequently asked questions
🏠 Here are some frequently asked questions about U-shaped house plans:
1. How much does it cost to build a U-shaped house plan?
🏠 The cost of building a U-shaped house plan depends on several factors, such as the size of the house, the materials used, and the location. On average, the cost can range from $200,000 to $500,000.
2. Can a U-shaped house plan be customized?
🏠 Yes, U-shaped house plans can be customized to meet the homeowner’s preferences. The design allows for the addition or removal of rooms, depending on the family’s size and lifestyle.
3. Are U-shaped house plans energy-efficient?
🏠 Yes, U-shaped house plans are energy-efficient. The design allows for natural light to enter the house’s rooms and spaces, reducing the need for artificial lighting. This feature makes the design energy-efficient, saving homeowners money on electricity bills.
Conclusion
🏠 U-shaped house plans are gaining popularity due to their unique design and benefits. The design provides a balance between privacy and outdoor living, making it ideal for families or individuals who love outdoor activities. U-shaped house plans are flexible and can be customized to meet the homeowner’s preferences, making them suitable for families with changing needs. They are also ideal for retirees due to their low maintenance and single-story design. Overall, U-shaped house plans are aesthetically pleasing, energy-efficient, and provide a comfortable living space for homeowners.

