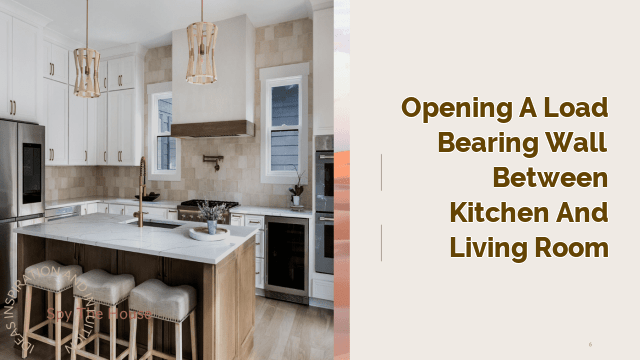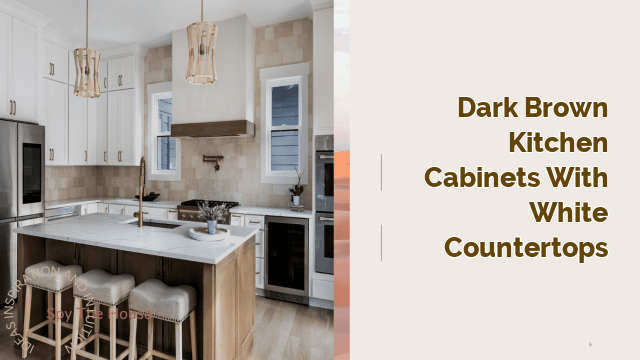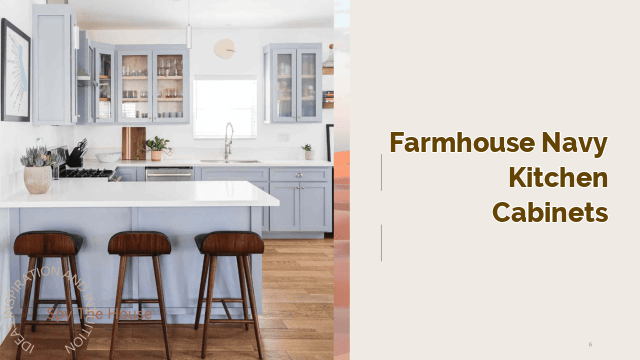opening a load bearing wall between kitchen and living room
# Opening a Load Bearing Wall Between Kitchen and Living RoomIf you’re considering a home renovation project, one of the most popular options is opening up a load-bearing wall between your kitchen and living room. This can create an open-concept space that’s perfect for entertaining guests, keeping an eye on children, or simply enjoying the natural light that flows from room to room. But before you get started with this project, there are a few things you need to consider.## What Does it Mean to Open a Load Bearing Wall Between Kitchen and Living Room?A load-bearing wall is a structural element of your home that supports the weight of a floor or roof above it. When you open up a load-bearing wall between your kitchen and living room, you’ll need to replace the support that the wall provided with another structural element, such as a beam or column. This will allow you to remove the wall while still maintaining the stability and safety of your home.## Can You Open Up Any Load Bearing Wall?Not all load-bearing walls can be safely removed. It’s important to consult with a structural engineer or contractor to determine which walls in your home are load-bearing and which are not. While it may be possible to remove a load-bearing wall, doing so can compromise the structural integrity of your home if it’s not done properly.## What Steps are Involved in Opening a Load Bearing Wall Between Kitchen and Living Room?Opening up a load-bearing wall between your kitchen and living room is a complex process that involves several steps. Here’s a rough outline of what you can expect:### Step 1: Consult with a Structural Engineer or ContractorBefore you begin any renovation project that involves load-bearing walls, it’s important to consult with a structural engineer or contractor. They can help you determine which walls in your home are load-bearing and provide recommendations for replacing the support that the wall provides.### Step 2: Obtain PermitsYou’ll likely need to obtain permits from your local building department before beginning this project. This will ensure that your renovation meets local building codes and safety standards.### Step 3: Prepare the Work AreaBefore you begin removing the wall, you’ll need to prepare the work area. This may involve removing furniture, covering floors and nearby surfaces with protective material, and setting up a dust barrier to minimize the spread of debris.### Step 4: Remove the WallOnce the work area is prepared, you can begin removing the wall. This may involve cutting through drywall or plaster, removing any insulation or wiring, and cutting through the wall studs.### Step 5: Install a New Support StructureAfter the wall is removed, you’ll need to install a new support structure to replace the support that the wall provided. This may involve installing a beam or column, or reinforcing existing structural elements.### Step 6: Finish the RenovationFinally, you can finish the renovation by patching any holes or gaps in the walls, installing new flooring or trim, and painting or wallpapering the space.## What are the Benefits of Opening a Load Bearing Wall Between Kitchen and Living Room?There are several benefits to opening up a load-bearing wall between your kitchen and living room. Here are just a few:### Creates an Open-Concept SpaceOpening up a load-bearing wall can create an open-concept space that’s perfect for entertaining guests, keeping an eye on children, or simply enjoying the natural light that flows from room to room.### Improves Natural LightBy opening up a load-bearing wall, you’ll allow more natural light to flow through your home. This can make your space feel brighter, more inviting, and more comfortable.### Increases Resale ValueAn open-concept space is a popular feature among homebuyers, which means that opening up a load-bearing wall can increase the resale value of your home.### Enhances FunctionalityAn open-concept space can also enhance the functionality of your home. By removing a wall, you’ll create more space to move around in and give your home a more modern, spacious feel.## People Also Ask### What is a Load Bearing Wall?A load-bearing wall is a structural element of your home that supports the weight of a floor or roof above it.### How Can You Tell if a Wall is Load Bearing?You can tell if a wall is load-bearing by looking at the direction of the floor joists above it. If the floor joists run perpendicular to the wall, it’s likely load-bearing.### Can You Remove a Load Bearing Wall?It may be possible to remove a load-bearing wall, but it’s important to consult with a structural engineer or contractor to ensure that the wall can be safely removed and that the support it provides is replaced.### How Much Does it Cost to Open Up a Load Bearing Wall Between Kitchen and Living Room?The cost of opening up a load-bearing wall between your kitchen and living room will depend on a variety of factors, including the size of the wall, the materials used, and the complexity of the project. It’s best to consult with a contractor to get an accurate estimate.### Do I Need a Permit to Open Up a Load Bearing Wall Between Kitchen and Living Room?Yes, you’ll likely need to obtain permits from your local building department before beginning this project. This will ensure that your renovation meets local building codes and safety standards.### How Long Does it Take to Open Up a Load Bearing Wall Between Kitchen and Living Room?The timeline for opening up a load-bearing wall between your kitchen and living room will depend on a variety of factors, including the size of the wall, the materials used, and the complexity of the project. It’s best to consult with a contractor to get an accurate estimate.## ConclusionOpening up a load-bearing wall between your kitchen and living room can be a great way to create an open-concept space that’s perfect for entertaining guests, keeping an eye on children, or simply enjoying the natural light that flows from room to room. However, it’s important to consult with a structural engineer or contractor before beginning this project to ensure that it’s done safely and properly. With the right planning and execution, you can transform your home into a bright, modern space that’s perfect for your lifestyle.






