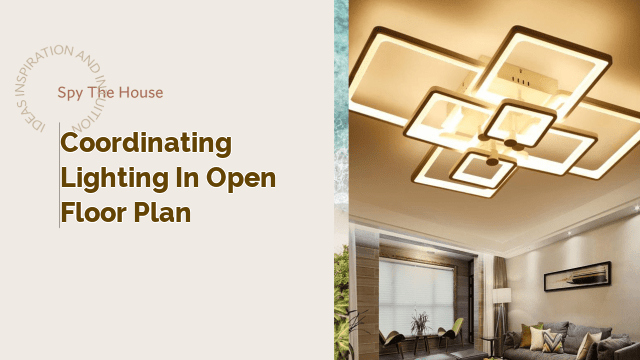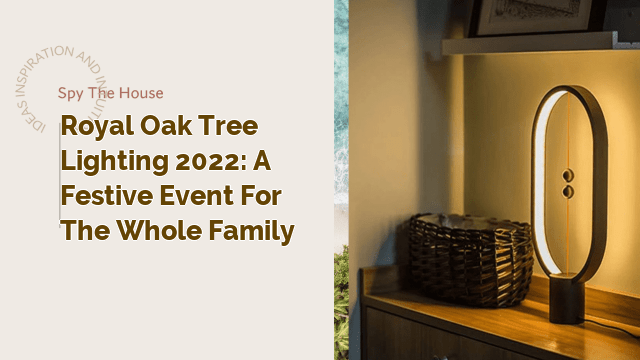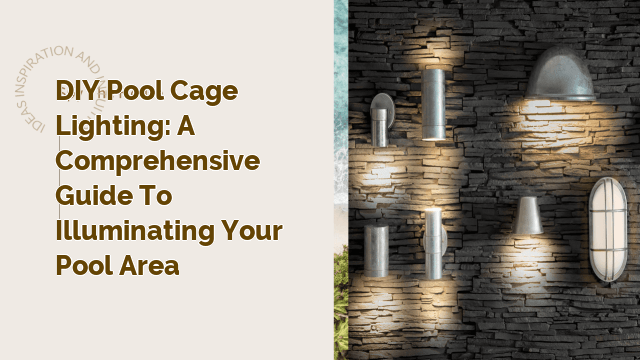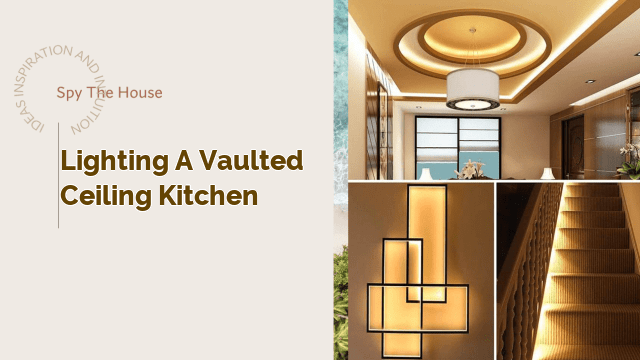Coordinating Lighting in Open Floor Plan
Lighting is a crucial aspect of interior design. It can make or break the ambiance of a space. However, lighting can be particularly challenging in an open floor plan. Open floor plans are popular because they create a sense of spaciousness and encourage social interactions. However, they can also be difficult to light because there are no defined spaces. This blog post will guide you through the process of coordinating lighting in an open floor plan.
What is an Open Floor Plan?
An open floor plan is a type of home design where there are no walls or partitions dividing the different areas of the house. Typically, an open floor plan will include a large living room, dining room, and kitchen that flow seamlessly into each other. This design style has become increasingly popular in recent years because it creates a sense of openness and maximizes space.
Why is Lighting Important in an Open Floor Plan?
Lighting is essential in an open floor plan because it helps to define different areas and create ambiance. Without proper lighting, an open floor plan can feel dark and unwelcoming. It can also be challenging to differentiate between different areas of the space without proper lighting.
Coordinating Lighting in an Open Floor Plan
Coordinating lighting in an open floor plan can be challenging, but it is not impossible. Here are some tips to help you create the perfect lighting scheme for your open floor plan:
1. Use Multiple Light Sources
Using multiple light sources is essential in an open floor plan because it helps to create depth and dimension. Instead of relying on a single overhead light, use a combination of floor lamps, table lamps, and pendant lights to create different layers of light.💡
2. Create Zones
Creating zones is an effective way to define different areas of an open floor plan. Use lighting to create different zones, such as a reading nook, dining area, and living room. This will help to create a sense of separation between the different areas and make the space feel more intimate.🔍
3. Choose the Right Bulbs
Choosing the right bulbs is crucial in an open floor plan because it can affect the overall ambiance of the space. If you want a warm and cozy feel, choose bulbs with a warm color temperature. If you want a more modern and sleek look, choose bulbs with a cooler color temperature.💡
4. Use Dimmers
Using dimmers is an effective way to control the level of lighting in an open floor plan. Dimmers allow you to adjust the lighting to suit different moods and occasions. They can also help to create a more intimate and cozy atmosphere.🌙
5. Consider Your Furniture Layout
Consider your furniture layout when planning your lighting scheme. Make sure that each area has enough light and that the light sources are positioned in a way that complements the furniture layout. For example, if you have a reading nook, make sure that there is a table lamp nearby.🛋️
6. Balance Light and Shadow
Balancing light and shadow is essential in an open floor plan because it helps to create depth and dimension. Use a combination of light sources to create different levels of light and shadow. This will help to make the space feel more interesting and dynamic.🌗
7. Use Accent Lighting
Accent lighting is a great way to highlight specific features in an open floor plan. Use accent lighting to draw attention to artwork, architectural features, or other decorative elements. This will help to create a focal point in the space and make it feel more visually interesting.🎨
Conclusion
Coordinating lighting in an open floor plan can be challenging, but with the right approach, it is possible to create a beautiful and functional lighting scheme. Use multiple light sources, create zones, choose the right bulbs, use dimmers, consider your furniture layout, balance light and shadow, and use accent lighting to create a space that is both visually stunning and functional.
People Also Ask
What is an open floor plan?
An open floor plan is a type of home design where there are no walls or partitions dividing the different areas of the house.
Why is lighting important in an open floor plan?
Lighting is essential in an open floor plan because it helps to define different areas and create ambiance.
How do you coordinate lighting in an open floor plan?
To coordinate lighting in an open floor plan, use multiple light sources, create zones, choose the right bulbs, use dimmers, consider your furniture layout, balance light and shadow, and use accent lighting.





